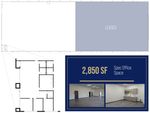PHASE II
Available Square Footage
357,789 SF
Spec Office Space
2,850 SF
Clear Height
40' Clear
Column Spacing
52’-0” X 50’-0” | 52’-0” X 70’-0” Speed Bay
Auto Parking
180 Spaces
Trailer Parking
120 Trailer Stalls
Exterior Walls
Reinforced Tilt-Up Concrete Wall
Panels With Textured Painted Finish
Structural Steel
12 X 12 Columns / Steel Bar Joists / White Roof Deck
Slab Construction
7” Unreinforced | 4,000 Psi
Vapor Barrier
2 Bays Of 10 Mil Vapor Barrier
Under The Slab At Each Building Corner
Dock Doors
36 Built (42 Future Dock Door Knockouts)
Drive-In Doors
2
Roofing
45 Mil White Tpo With R-20 Insulation
HVAC
Make-Up Air Units To Maintain 55 Degrees Minimum
Fire Protection
ESFR
Electrical Service
3000 Amps 480/277v
Lighting
Led, 30 F.C.
REMOTE PARKING - LOT II A & II B
Trailer Parking - Lot II A
253 Spaces
Trailer Parking - Lot II B
180 Spaces
Total Remote Trailer Parking
433 Spaces
PROPERTY SPEC OFFICE



